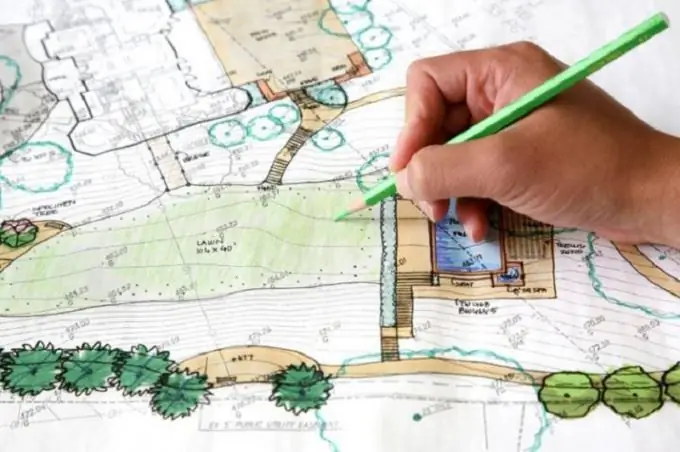Terrain plan - a drawing of a small area of the earth's surface may be required by tourists, sports orienteers, and land surveyors. This is a large scale schematic drawing, usually no smaller than 1: 1000. The terrain plan can be drawn up by instrumental survey or using a ready-made map, but you can also use eye survey, in the event that you do not need special accuracy.

It is necessary
- - A sheet of white paper on a rigid base;
- - compass;
- - protractor;
- - ruler.
Instructions
Step 1
To create a topographic plan, study the special symbols that are used to mark objects located on the ground - roads, communications, buildings, hydrographic objects and vegetation.
Step 2
If you want to make such a plan by eye shooting, then select the highest point from where the entire area you want to make a plan will be visible from. Attach a sheet of white paper to a rigid base - a tablet. Select the scale necessary for the entire lot to fit on the plan. Draw a north-south arrow and, when making a plan, orient the tablet, placing it on a flat rigid base, using a compass.
Step 3
Mark your point of standing on the plan and use a ruler to draw directions to objects of interest and main landmarks located in this area. These include water towers, pipes, freestanding buildings and trees, bridges, crossroads.
Step 4
Measure the direction to each such point in azimuth - the angle between the direction to the north and the direction to the object. Set aside this direction on the plan using a protractor. In this direction, mark the distance to each point in the selected scale. It can be measured in steps or in pairs of steps and then converted into meters and centimeters corresponding to the selected scale.
Step 5
Reflect the main points selected as landmarks on the plan with those conventional signs that correspond to them. Look carefully around the area and mark by step measurements or "by eye" the location of the rest of the objects that you want to see on the plan - linear objects: rivers, roads, vegetation boundaries, fences. There you can mark ravines, pits or hills, hills, indicating their approximate depth or height.
Step 6
On the plan, sign the scale, as well as all the names and titles necessary and facilitating orientation, write the title of the plan on top.






